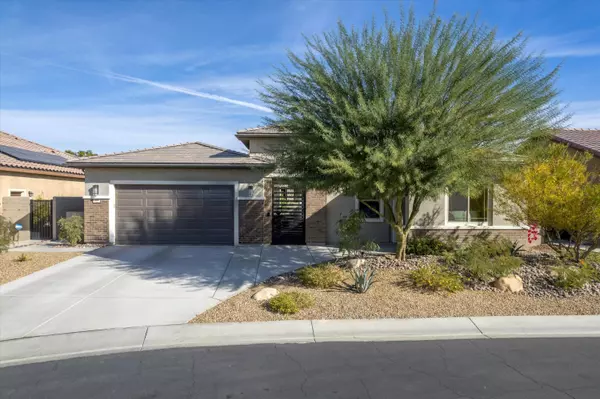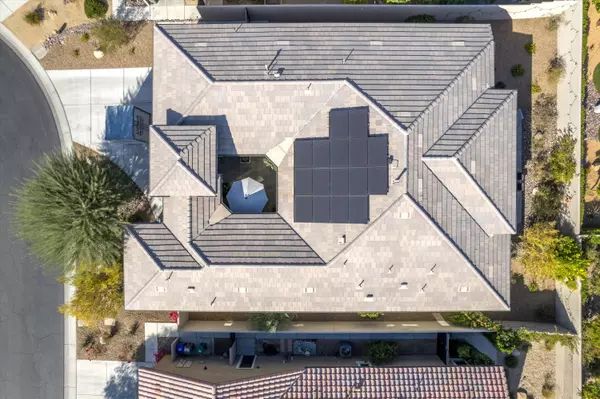
2 Beds
3 Baths
2,509 SqFt
2 Beds
3 Baths
2,509 SqFt
OPEN HOUSE
Sun Dec 22, 12:00pm - 3:00pm
Key Details
Property Type Single Family Home
Sub Type Single Family Residence
Listing Status Active
Purchase Type For Sale
Square Footage 2,509 sqft
Price per Sqft $464
Subdivision Del Webb Rm
MLS Listing ID 219121084
Bedrooms 2
Full Baths 2
Half Baths 1
HOA Fees $445/mo
HOA Y/N Yes
Year Built 2019
Lot Size 7,841 Sqft
Property Description
Location
State CA
County Riverside
Area 321 - Rancho Mirage
Interior
Heating Central
Cooling Air Conditioning, Ceiling Fan(s), Central Air, Zoned
Furnishings Turnkey
Fireplace false
Exterior
Exterior Feature Solar System Owned, Rain Gutters
Parking Features true
Garage Spaces 3.0
Fence Block
Pool Community, In Ground
View Y/N false
Private Pool Yes
Building
Lot Description Cul-De-Sac
Story 1
Entry Level One
Sewer Unknown
Level or Stories One
Others
Senior Community Yes
Acceptable Financing Cash, Cash to New Loan
Listing Terms Cash, Cash to New Loan
Special Listing Condition Standard

"My job is to find and attract mastery-based agents to the office, protect the culture, and make sure everyone is happy! "






